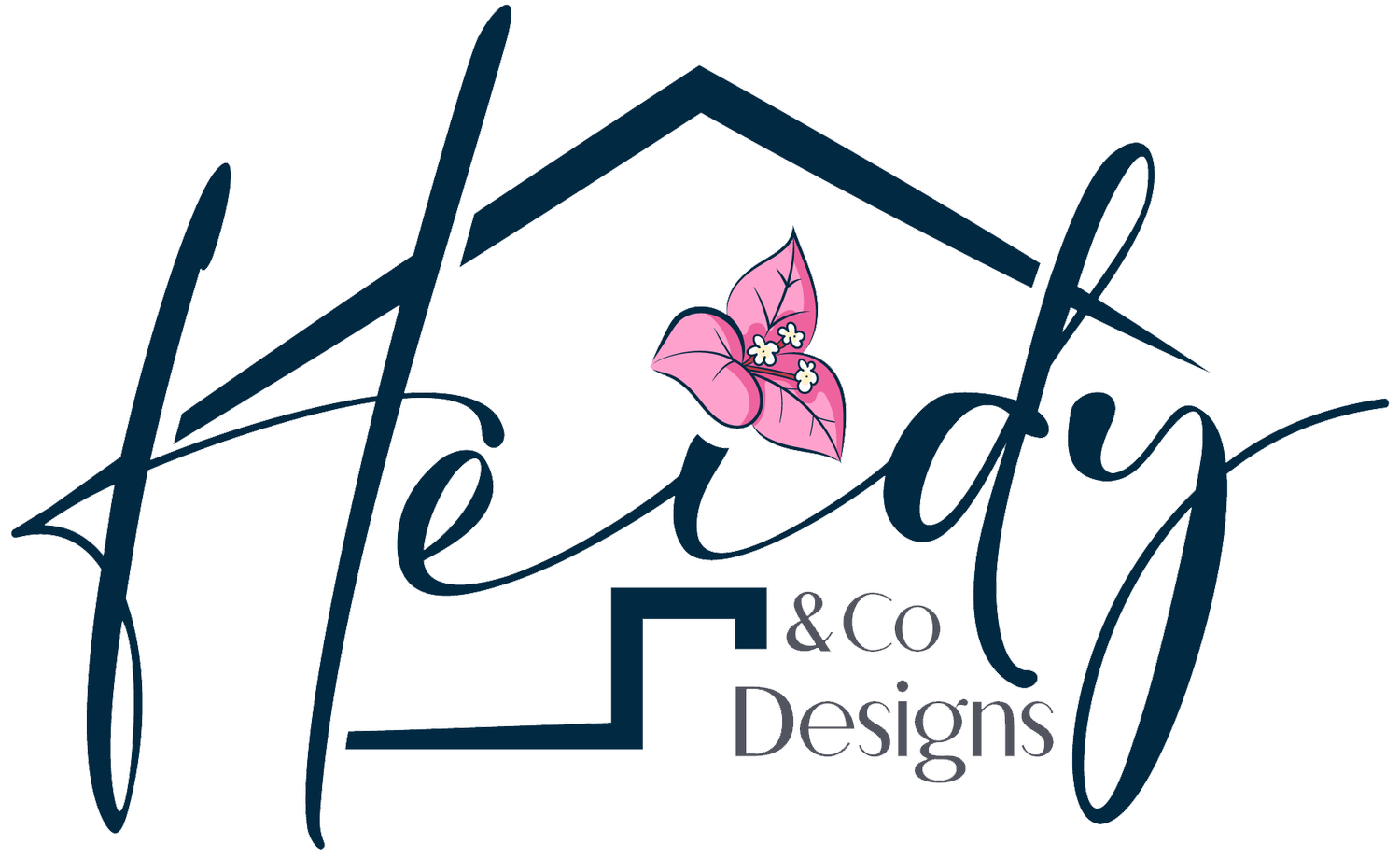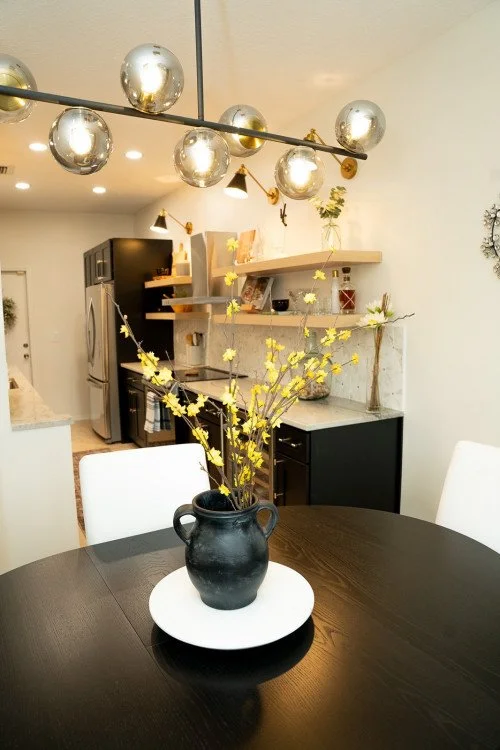
Functional Space Design by Heidy & Co. Designs
At Heidy & Co. Designs, we believe that interior design is more than arranging furniture or choosing paint colors. It is about transforming houses into homes that reflect your personality, support your lifestyle, and bring comfort every day. Our Interior Design Services are designed to guide you through the entire process of creating spaces that are both functional and beautiful. From the first consultation to the final installation, we provide the expertise, creativity, and care needed to bring your vision to life.

The Importance Of Space Planning In Modern Homes
Space planning is the foundation of every well-designed home. It determines how each room flows, how furniture is arranged, and how effectively every square foot is used. Without proper planning, even the most beautifully decorated rooms can feel cramped, disconnected, or uncomfortable. A well-planned layout enhances circulation, making movement through the home seamless. It also considers the proportions of furniture to the room size, ensuring spaces feel open without being empty. By focusing on function first, Heidy & Co. creates layouts that improve daily life while supporting long-term property value. Effective space planning also involves spatial organization. This includes how rooms relate to one another, the positioning of walkways, and the alignment of furniture. When circulation and balance are prioritized, homes become more intuitive and enjoyable to live in.
Styling That Reflects Personality And Function
Styling goes beyond furniture and décor. It is the art of layering textures, colors, and accents to create mood and personality in a home. While planning establishes the blueprint, styling brings it to life. At Heidy & Co., styling is never just about following trends. We tailor each decision to the homeowner’s lifestyle, whether that means creating a cozy family-friendly living room, a refined dining space for entertaining, or a serene bedroom retreat. The goal is always the same: to make the space feel authentic, inviting, and timeless.
By applying principles of home décor and color theory, we carefully integrate furniture, textiles, artwork, and accessories that reflect both comfort and elegance. This approach ensures every space has its own character while staying connected to the home’s overall design.
How We Approach Space Planning & Styling At Heidy & Co.
Our process is designed to be collaborative, thorough, and highly personalized:
Consultation And Assessment
We begin with a detailed conversation about how you use your home. Do you host gatherings often? Do you need better storage solutions? Do you prefer open layouts or more defined spaces? Understanding your lifestyle is the foundation of our plan.
Layout
Development
Using principles of residential architecture and interior design, we create schematic layouts that maximize circulation, function, and comfort. Each plan is tailored to your unique needs and the character of your home.
Furniture And Placement
Furniture selection and scale are critical to balance and flow. We determine the optimal arrangement so that no space feels overcrowded or underutilized. With attention to furniture design principles, we ensure proportions are correct and align with the overall vision.
Styling And Finishing Touches
Once the foundation is set, we add depth with décor layering. From textiles and lighting to art and accessories, we create a mood that reflects personality and elevates the atmosphere.
Installation And Coordination
We oversee installation to ensure every element comes together seamlessly. The result is a cohesive home where every detail works in harmony.
Principles That Guide Our Work
Every decision we make is informed by timeless design concepts and recognized entities in the field of interior design:
Circulation Flow: Movement through a space should feel natural, without obstacles or interruptions.
Furniture Scale and Balance: The right proportions ensure rooms feel neither sparse nor cluttered.
Color Harmony: Palettes are selected using principles from color theory to create balance and evoke the desired atmosphere.
Lighting Influence: Both natural and artificial lighting, informed by lighting design, are considered in every plan to enhance mood and function.
Focal Points: Every room benefits from a visual anchor, whether it is a fireplace, artwork, or a statement piece of furniture.
By following these principles, Heidy & Co. ensures that every home we design feels intentional, comfortable, and timeless.
Common Challenges In Residential Layouts
Many South Florida homeowners face similar challenges that space planning and styling can solve:
Small or Narrow Rooms: Maximizing space with smart furniture choices and thoughtful circulation paths.
Open Layouts: Creating defined zones for dining, lounging, and entertaining without sacrificing openness.
Awkward Corners: Turning underused areas into functional nooks or attractive focal points.
Storage Limitations: Incorporating built-ins, multipurpose furniture, and hidden storage solutions.
Proportion Issues: Correcting imbalance where furniture feels too large or too small for the room.
By addressing these challenges directly, Heidy & Co. transforms houses into homes that truly work for the people who live in them.
Psychological And Lifestyle Benefits Of Space Planning
Thoughtful space planning does more than improve aesthetics. It impacts how people feel and interact in their homes. Well-organized layouts reduce stress, encourage productivity, and create environments that support relaxation. Families benefit from living rooms arranged to foster connection, while professionals working from home thrive in spaces planned for focus and efficiency. Styling also contributes to well-being. A carefully chosen palette, layered textures, and balanced décor influence mood, making a home feel more welcoming. When circulation, light, and comfort are considered together, the result is not just a beautiful home, but one that supports a healthier and more enjoyable lifestyle.
Benefits Of Professional Space Planning & Styling
Investing in professional space planning and styling provides both immediate and long-term rewards:
Optimized Functionality: Rooms are arranged for daily living, not just for looks.
Enhanced Comfort: A layout that supports relaxation and ease of movement improves quality of life.
Visual Cohesion: Every room connects seamlessly to the next, creating a unified home.
Increased Property Value: Homes with balanced layouts and polished styling appeal more to future buyers.
Personalized Aesthetics: Spaces feel authentic to you, not generic or staged.
Heidy & Co. brings a trained eye to every detail, ensuring the final result exceeds expectations.
Space Planning & Styling In South Florida Homes
South Florida homes present unique opportunities and challenges. From waterfront properties in Jupiter to family residences in Palm Beach Gardens, no two homes are alike. Our local expertise ensures designs that celebrate the region’s lifestyle while addressing practical needs.
Boca Raton: Elegant layouts for both coastal and city living.
Jupiter: Open, breezy styles that highlight natural light and ocean views.
Palm Beach Gardens: Balance between luxury and livability, perfect for entertaining.
Stuart: Coastal-inspired layouts with functionality for everyday family life.
West Palm Beach: Chic, urban styling with optimized layouts for varied floor plans.
Wherever your home is located, our team adapts the principles of residential interiors to complement its unique character.
Architectural Considerations In Space Planning
True space planning cannot be separated from architecture. Ceiling heights, natural light sources, window placements, and structural walls all influence how a home should be arranged. At Heidy & Co., we account for these architectural elements from the start, ensuring that the interior design complements the home’s bones. By aligning styling with architectural features, we create interiors that feel cohesive, functional, and timeless.
Why Choose Heidy & Co. For Space Planning & Styling
When you work with Heidy & Co., you gain more than an interior design team. You gain a trusted partner committed to creating a home that feels like yours in every sense.
Our expertise is backed by formal training in interior design, years of experience with residential architecture, and a portfolio of successfully transformed homes across South Florida. We apply professional standards to every project, ensuring your space not only looks beautiful but functions seamlessly for years to come.
Clients choose us because:
We tailor every project to lifestyle and personality.
We balance function with beauty in equal measure.
We have deep local knowledge of South Florida living.
We emphasize collaboration, ensuring your vision is central.
We deliver results that are both timeless and practical.
Our work is driven by the belief that every home deserves to feel complete, intentional, and inspiring.
Areas We Serve
We proudly serve homeowners across the Miami Metropolitan Area, including Miami-Dade, Broward, and Palm Beach counties. Our projects span diverse styles, from modern coastal residences to traditional family homes. Families across South Florida return to Heidy & Co. Designs because of our proven track record, personal approach, and commitment to design excellence.
Frequently Asked Questions
-
Space planning focuses on the functional layout of a room, including circulation flow, furniture placement, and spatial organization. Styling adds the finishing touches through color harmony, décor layering, textures, and accents that give a room its personality and atmosphere. Together, they ensure a home is both practical and beautiful.
-
While anyone can move furniture around, professional space planning considers proportions, circulation, architectural features, and design principles that maximize both comfort and efficiency. At Heidy & Co., our expertise ensures your rooms are not only visually appealing but also optimized for daily living and long-term value.
-
Lighting design is an essential part of space planning. The placement of natural light sources, as well as artificial lighting, impacts mood, color harmony, and functionality. We incorporate these elements into our layouts to make rooms feel more spacious, balanced, and inviting.
-
Yes. Many South Florida homes have compact rooms, unusual corners, or open layouts that require creative solutions. Through floor plan efficiency, built-in storage, and styling techniques, we turn awkward spaces into functional and attractive areas that feel intentional.
-
The timeline depends on the size and complexity of the project. Smaller rooms may take a few weeks, while whole-home layouts and styling can take several months. During your consultation, we provide a clear project roadmap so you know what to expect.
-
Absolutely. Our goal is never to impose a look but to enhance your home with layouts and styling choices that reflect your personality and lifestyle. From selecting furniture scales to choosing colors and décor, every detail is tailored to you.
Transform Your Home With Heidy & Co.
Your home is more than a place to live. It is a reflection of your story, your personality, and the way you want to feel every day. With expert space planning and styling from Heidy & Co. Designs, you can enjoy a home that is both functional and beautiful. If you are ready to reimagine your living spaces in Boca Raton, Jupiter, Palm Beach Gardens, Stuart, or West Palm Beach, we invite you to take the first step today.











